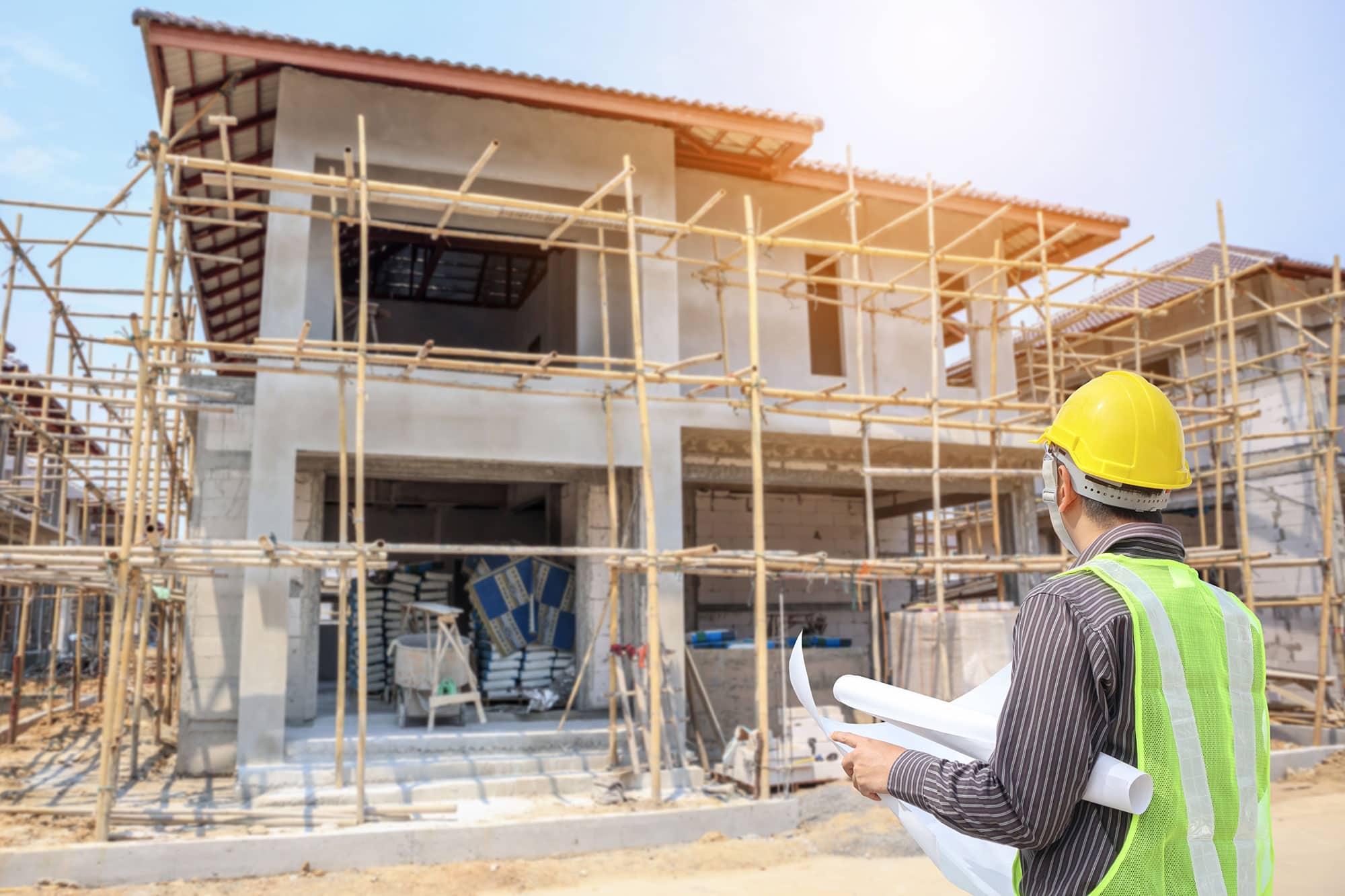
When building a custom home, one of the key considerations is maximizing space. Custom home builders have the expertise to design and build homes that make the most of every square foot, ensuring that every inch is functional and adds value to the home. Here are some smart solutions from custom home builders on how to maximize space in your custom home:
1. Efficient Floor Plans
One of the first steps in maximizing space is to design an efficient floor plan. Custom home builders work with architects and designers to create layouts that optimize every square foot of the home. Some strategies they use include:
Utilizing Open Concept Design
- Open floor plans create a sense of spaciousness and allow for better flow between rooms.
- Removing unnecessary walls can create more usable space and allow for natural light to flow through the home.
Functional Room Layouts
- Each room is carefully planned to ensure that it serves a specific purpose and is designed to maximize functionality.
- Built-in storage solutions, such as closets and cabinets, are integrated into the design to minimize clutter and maximize space.
2. Multi-Purpose Rooms
Custom home builders often incorporate multi-purpose rooms into the design to make the most of limited space. These rooms can serve different functions depending on the homeowner's needs, such as:
Home Offices
- Combining a home office with a guest room or library can maximize space and create a versatile room that can be used for different purposes.
- Built-in desks and storage can make the most of limited space and help keep the room organized and clutter-free.
Flex Rooms
- Flex rooms can be used as a playroom, exercise room, or additional living space, providing homeowners with the flexibility to adapt the room to their changing needs.
- Furniture that can be easily reconfigured or stored away allows the room to serve multiple functions without taking up extra space.
3. Creative Storage Solutions
Storage is a crucial aspect of maximizing space in a custom home. Custom home builders have innovative ways to incorporate storage solutions into the design, such as:
Built-In Shelving
- Custom-built shelving units can maximize vertical space and provide ample storage for books, decorative items, and personal belongings.
- Shelving can be integrated into nooks and crannies to make use of every available space in the home.
Under-Stair Storage
- Utilizing the space under the stairs for storage is a smart way to make use of an often-overlooked area in the home.
- Custom drawers, cabinets, or built-in shelving can be installed under the stairs to keep items organized and out of sight.
4. Outdoor Living Spaces
Custom home builders understand the importance of outdoor living spaces and how they can maximize the overall usable space of a home. Some ways they incorporate outdoor areas into the design include:
Patios and Decks
- Outdoor patios and decks can serve as extensions of the indoor living space, providing additional areas for dining, relaxing, and entertaining.
- Furniture and accessories that are designed for outdoor use can make the space functional and comfortable for year-round enjoyment.
Landscaping and Gardens
- Well-designed landscaping can enhance the overall aesthetics of the home and create outdoor spaces that are both beautiful and functional.
- Vegetable gardens, flower beds, and outdoor seating areas can make the most of the outdoor space and provide homeowners with a peaceful retreat.
By implementing these smart solutions from custom home builders, homeowners can maximize the space in their custom homes and create functional, comfortable living environments that meet their needs and enhance their quality of life.